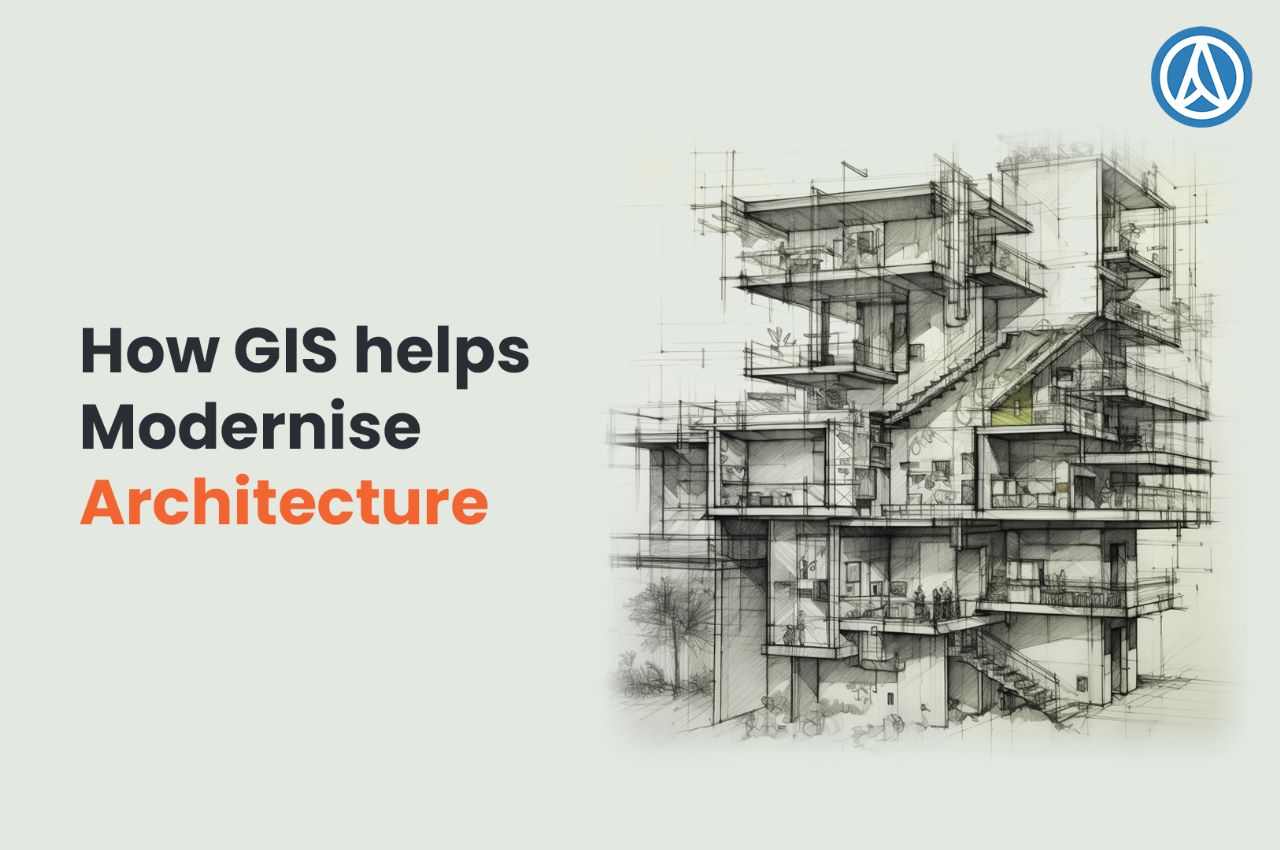How To Use GIS in Architecture For Better Infrastructure Planning?
The planning and construction of buildings and other physical structures are crucial for the growth of a country’s economy. This is because architects have used their skills to shape the physical layout of several institutional and domestic settings.
To better serve one’s clients, it’s helpful to have a working knowledge of GIS technology. The study and application of architecture benefit significantly from using GIS. For example, planning a city or community, or picking the right location for the building are two examples of GIS applications.
Let’s now look at the various applications of GIS in architecture and city planning. But first, what is GIS?
Brief Introduction to GIS
Anything that can collect, store, and examine data is a Geographic Information System or GIS. Geographic Information System(GIS) is used to alter maps, coordinates, and other spatial data.
But what is GIS equipment?
Here, GIS equipment can be anything from computers and their associated software to databases and the people who work with the data.
In this sense, they are similar to maps but with far more information and complexity. Topography, location, infrastructure (drainage, transportation networks, mobile signal strength, etc.), and other data sets are all available for GIS analysis.
8 Ways of Using GIS in Architecture
GIS has a lot of uses across industries. As discussed in this blog on GIS for road infrastructure planning, GIS is very crucial in architectural research and planning from simple location scouting to city planning.
GIS is useful for agriculture, renewable energy resources, aviation, manufacturing and logistics and more.
How does the architecture industry benefit from GIS technology? Let’s find out how different types of building designs use GIS services such as-
-
Line of Sight
With the use of GIS, building designers can ensure that no horizon features will be blocked by new construction. In GIS fields, line-of-sight analysis is a crucial technique.
For instance, a builder may use a line of sight to choose the ideal location for a house on a hillside to provide the best ocean view.
-
Exposure to Noise
A building’s or region’s residents are distracted far too often due to ambient noise. Such sounds may come from passing vehicles, gatherings, or local events.
With the help of GIS, skyscrapers in metropolitan areas can be planned and constructed in ways that do minimal harm to the surrounding natural habitat.
-
Development Planning
Smart planning tools and helping people understand the value of urban development are two ways GIS contributes to public satisfaction.
Incorporating GIS into this architecture industry is crucial as it aids in planning various projects with the ultimate goal of development.
Planners can construct and test alternative development scenarios quickly and efficiently using GIS-based planning support tools. This way, they can ascertain the scenarios’ anticipated effects on future land use patterns and accompanying populations.
-
Crowd Simulation
GIS is used to create simulations of dense crowds. It alerts you of the unexpected and quick evacuation of people from meetings and other activities that may risk public safety. Crowd simulations are very useful for getting traffic and population information.
-
Solar Exposure
By analyzing 3D city models and geometric information like the roof’s tilt, direction, and area, a GIS can assist in determining whether or not solar (photovoltaic) panels would be beneficial for a specific location.
-
CityEngine
GIS improves urban planning, architecture, and design by evaluating plan viability with CityEngine. Advanced 3D modelling software like CityEngine makes creating expansive, interactive, and immersive urban settings easier than ever.
Using CityEngine, you may design buildings based on actual GIS data or depict fictitious cities from the past, present, or future.
-
Parking Availability
The number of available parking spots and the time needed to find a spot can be synchronized using a GIS. Parking spaces are optimized using GIS.
It provides real-time automobile parking information through several services such as reports, vehicle and slot counts, available slot displays, reserved parking, pay-and-park alternatives, simple payment options, and others.
-
Geo-Design
Conceptualizing construction plans with GIS involves prioritizing stakeholder involvement and close collaboration to mimic natural systems.
Geo-design mixes geography with design. GIS tools facilitate the quick evaluation of design options in real life for designers and architects.
Conclusion
How architects adapt to the new reality of the rise of GIS-based analysis and methods is of critical importance. A combination of GIS and geographic science can facilitate communication and cooperation.
Thus, GIS is an extremely useful technology for architects to get insights. With this GIS data, they can make crucial decisions and solve road problems that citizens face every day.

